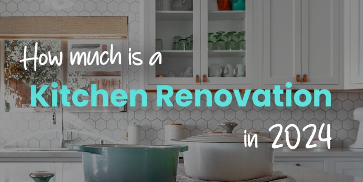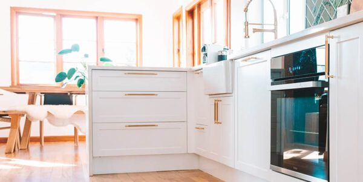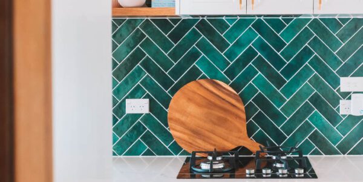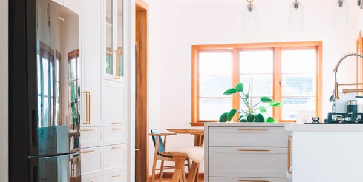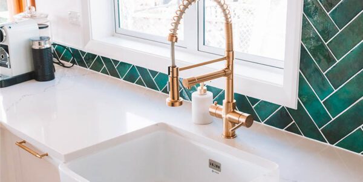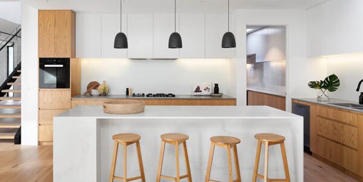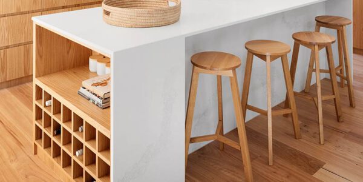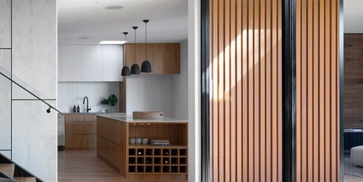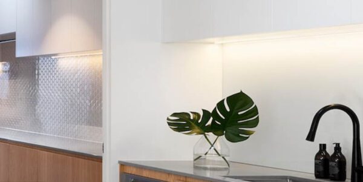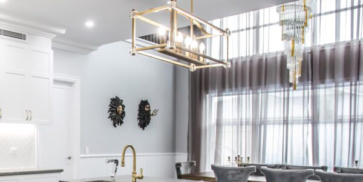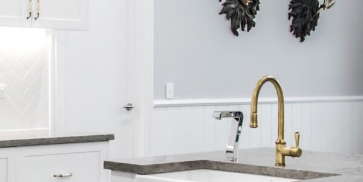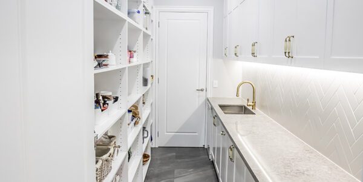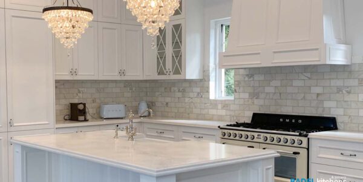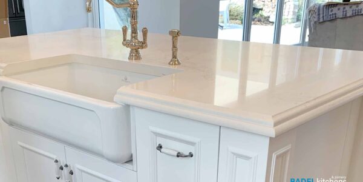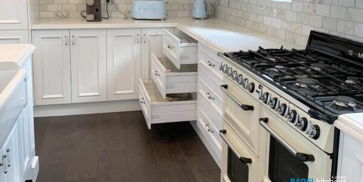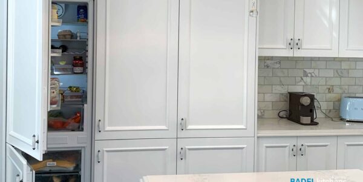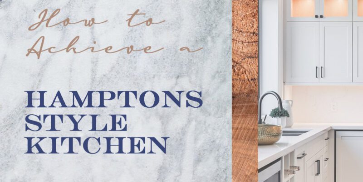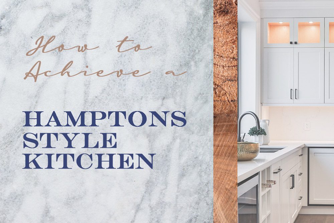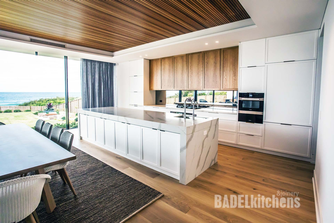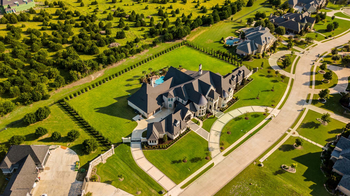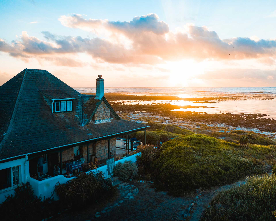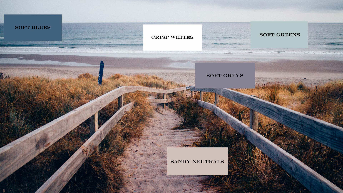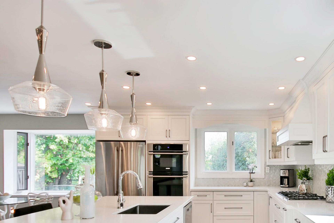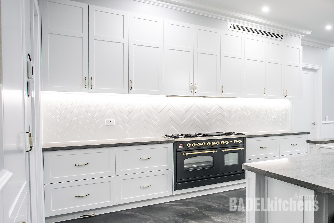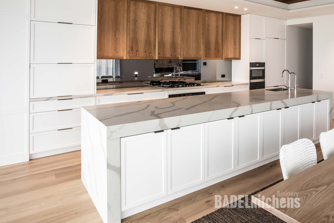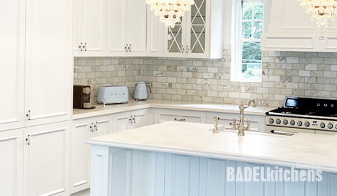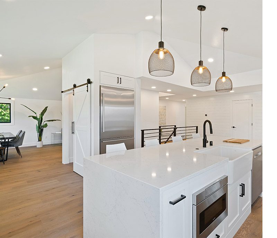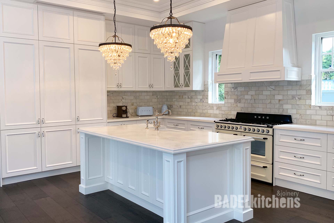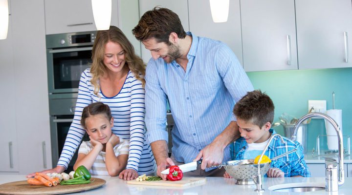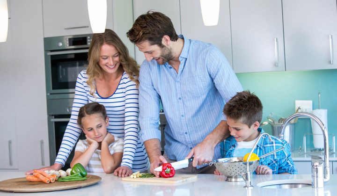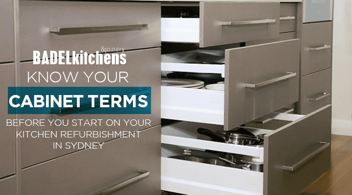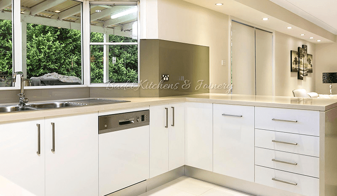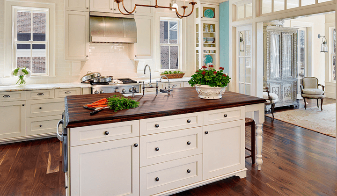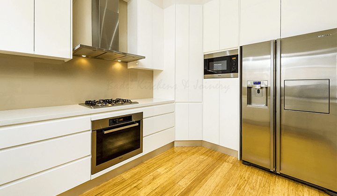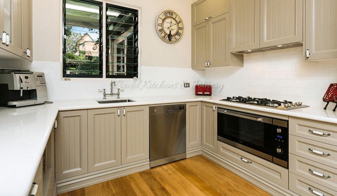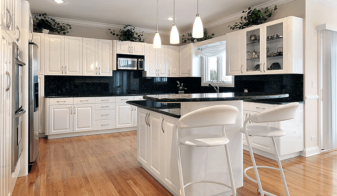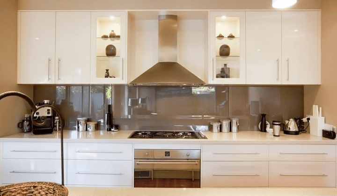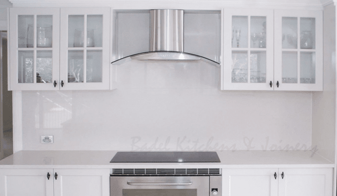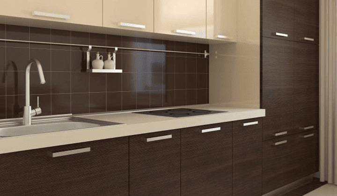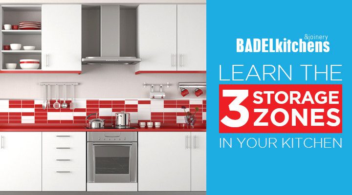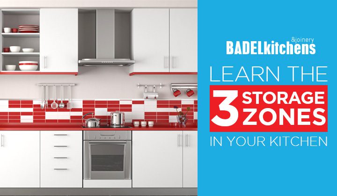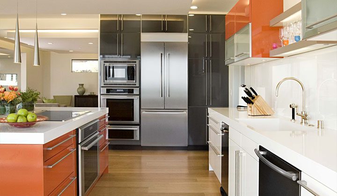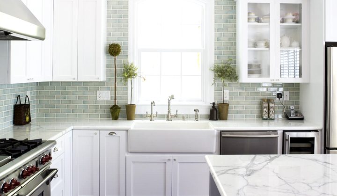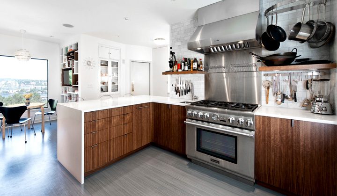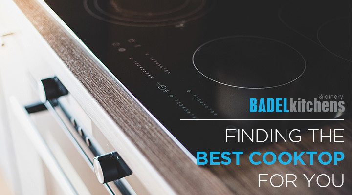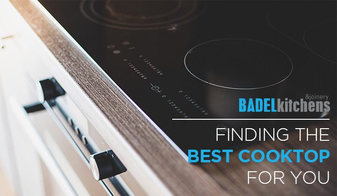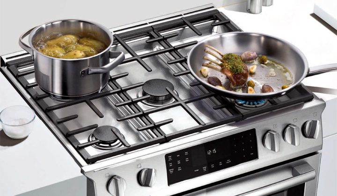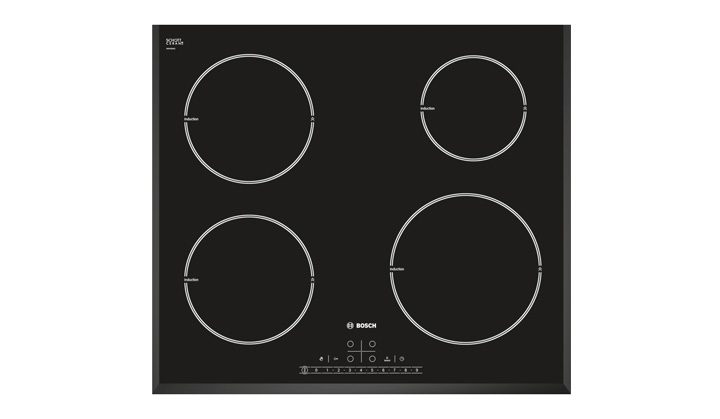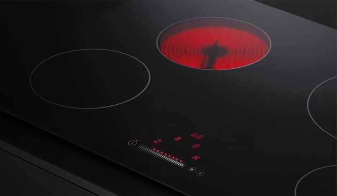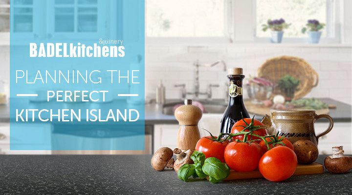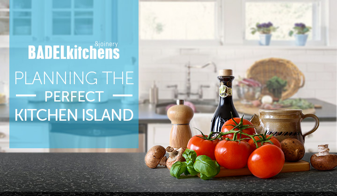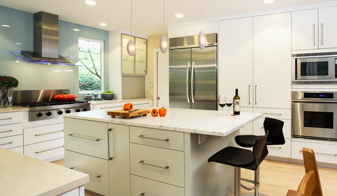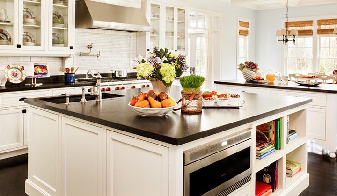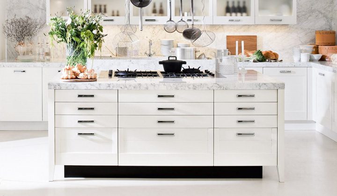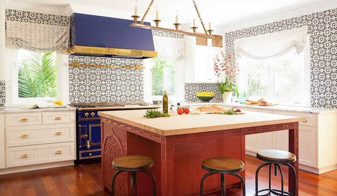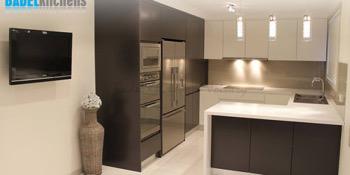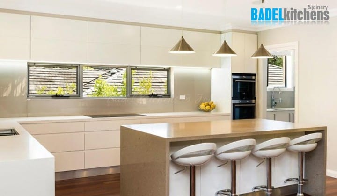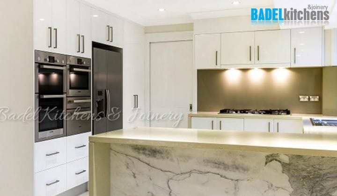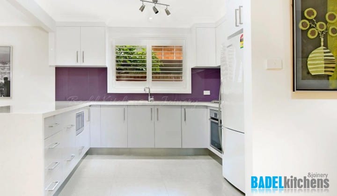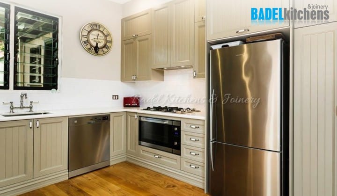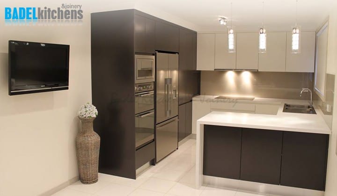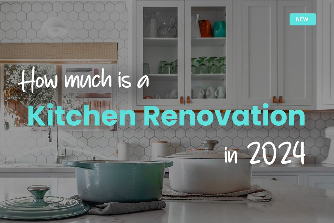
So, just how much does it cost to renovate a kitchen in 2024? This comprehensive Badel Kitchens guide will give you a clear understanding of the typical costs for Sydney homeowners this year. You’ll find out what you can expect for your renovation dollars, as well as tips from our experts on where you can make big savings (and where not to) in order to get the best out of your kitchen reno budget.
Maybe you’ve finally had enough of your 1990s “Pretty in Pink” kitchen cabinets or perhaps you’ve been finding yourself spending more and more time on Pinterest dreaming about organising your pantry by colour and category. Either way, if you’ve been wondering “how much does a kitchen renovation cost in Sydney these days?” you’re in the right place. Understanding the typical kitchen renovation costs is the perfect first step towards making your dream kitchen a reality.
Article Summary
- What Does An Average Kitchen Renovation Cost?
- Budget Kitchen Renovation Costs – What You Can Expect On a Budget
- Mid-range Kitchen Renovation Costs – Why Most Opt For Mid-Range
- High-end Kitchen Renovation Costs – Where Most Spend The Extra Budget
- Comparison: Kitchen Renovation Cost in Sydney vs Australia
- Best Ways to Save Money on a Kitchen Renovation
Got The Renovation Itch? You’re Not Alone…
Kitchens are the heartbeat of the house. They are a space where we come together to cook, chat, eat, work and have fun with our family and friends. It’s no wonder then that a recent survey of over 7000 Aussie homeowners, conducted by Houzz, found the kitchen is the most popular room to renovate. If you’re one of these homeowners yearning to transform your kitchen into a space that’ll make you feel as warm on the inside as a batch of choc-chip cookies (fresh out of your new euro steam oven), you’re likely curious about the financial investment required to turn your dream into reality. So, let’s delve into the average expenditure Aussies are dedicating to kitchen renovations today…
What Does An Average Kitchen Renovation Cost?
Getting a grip on the cost of your project is vital to planning and getting maximum bang for your buck. However, it’s a bit like asking how much a car costs. It really depends on your needs and can vary widely. Given the variation, probably the most helpful way to answer the question of how much a kitchen renovation costs, is to look at the typical ranges of cost for a new kitchen. Kitchen renovations can typically be broken down into three categories:
Budget kitchen renovation cost
$15,000 – $25,000
Mid-range kitchen renovation cost
$25,000 – $45,000
Premium kitchen renovation cost
$45,000 – $80,000+
WHAT TO EXPECT ON A BUDGET
Budget Kitchen Renovation Costs
To keep costs low, budget kitchen renovations typically focus on aesthetics and cosmetic upgrades. Homeowners often choose to enhance their current kitchen layout rather than undertake a complete gut job and reconfiguration, involving major structural changes. This approach ensures they get the most value for their money.
One popular budget option is a “kitchen makeover” or “kitchen facelift,” this type of renovation aims to preserve the “bones” of the kitchen while beautifying and modernising it. That usually means sticking with the original footprint, layout and the position of the electrical and plumbing. If the existing cabinetry framing is in good nick, it can also be preserved and simply refaced with new cabinet doors and hardware. Add new benchtops, splashbacks and appliances and voila, you have totally transformed the look of your kitchen and brought it bang up to date!
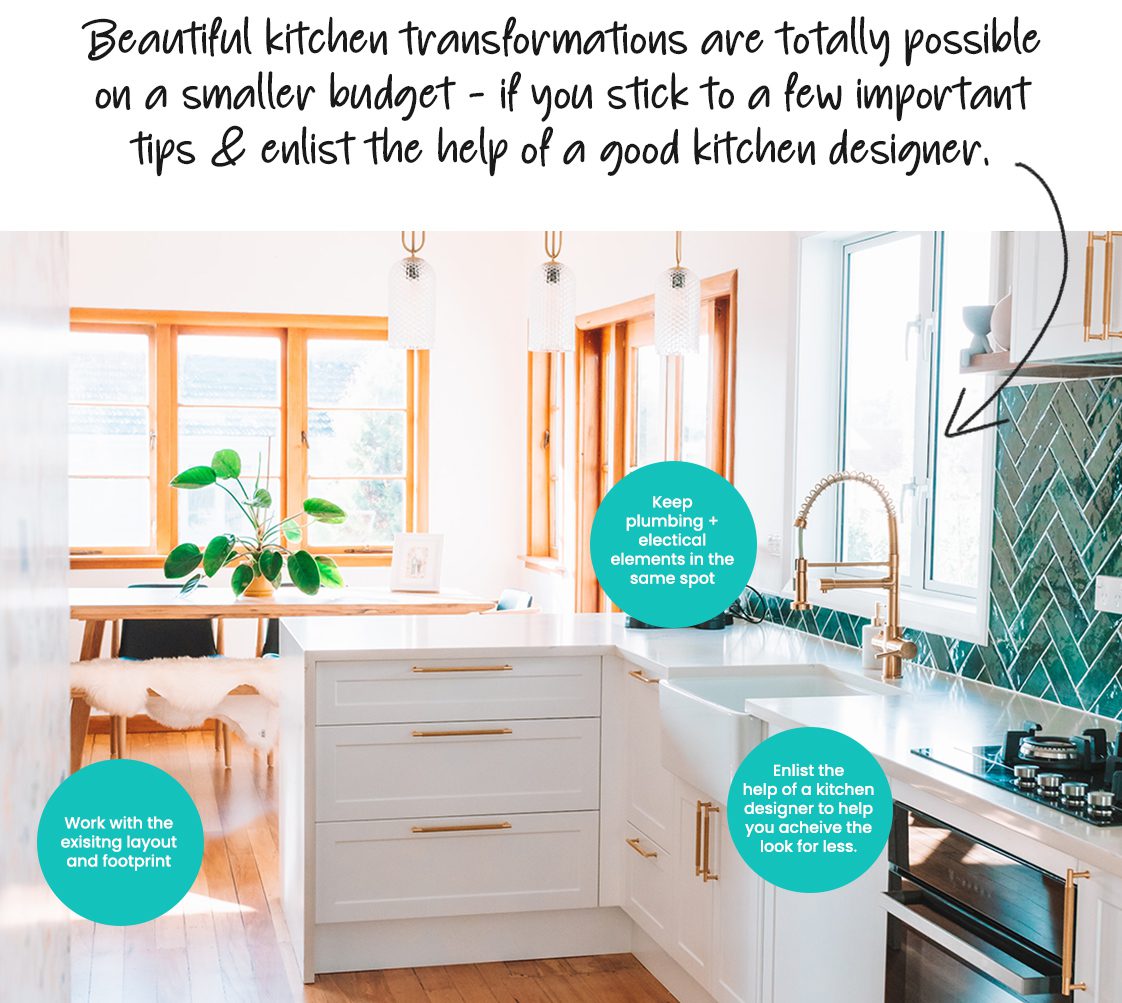
Having said that, a really excellent new kitchen in this price range is still totally doable. Those building a completely new kitchen in this range should be aware that certain concessions may be required to keep it in budget. For example, the design might have fewer drawers and more cupboards (which aren’t as useful or storage friendly).
So, summarising the things that are likely to go over budget in this price range:
- Moving the kitchen sink or stove
- Enlarging the kitchen’s footprint
- Changes to the layout like changing from a peninsula to an island
- Opening up the kitchen into the dining room to create an open-plan space
- More ornate kitchen styles such as French Provincial
Recommendations and Tips for a Budget Kitchen Renovation
Our general recommendation is to invest in quality where it truly matters, such as solid, well-built Australian-made cabinets, drawers, and components like hinges and drawer runners. Expect to spend a big portion of your budget on cabinetry. This could be anywhere from $4,000 – $10,000. Although you can get cheap alternatives from places like Bunnings, high quality Aussie boards and hardware brands like Blum are a worthwhile investment in the long-run as peeling doors and wonky drawers are not a cheap fix. Instead aim to save on less expensive finishes. Melamine is a great option as it is the most economical material for both cabinets and countertops. Engineered stone in conventional colours is also a budget-friendly choice.
WHAT TO EXPECT WITH A MID-RANGE RENO
Mid-range Kitchen Renovation Costs
According to Zaia Badel, head designer of Badel Kitchens, “with this price range, you can definitely get that coveted dream kitchen. With a mid-range budget, you can expect a kitchen that is custom-designed for your lifestyle and needs, while making the best use of the existing space. Kitchen renovations in the mid-range budget category include a lot of custom design and often, an overhaul of the layout, opening up of the room, creating big changes in function and form.”
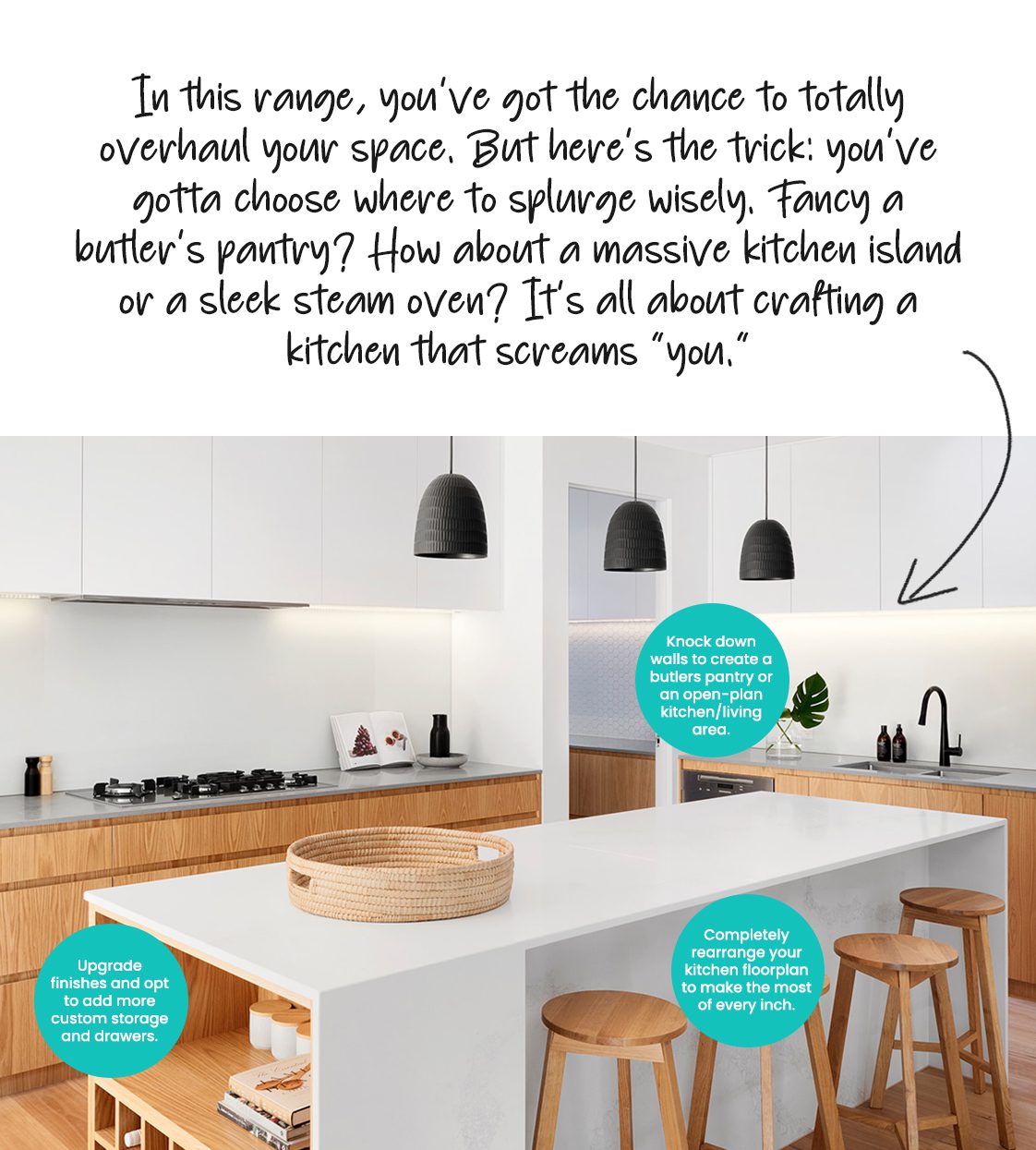
Because it is custom designed, you’ll have more flexibility and freedom when it comes to the layout of your kitchen. You’ll be able to change the floor plan to suit your needs, which may entail reworking the electrical wiring and plumbing as well – want to add bi-fold doors out to the pool area and move your kitchen sink to the kitchen island so you can watch the kids while you prep? Yep you can definitely do things like that in this price-range!
How much it will cost and the division of the budget will depend on what you intend to use it for. For example, with homeowners who love to cook, a majority of the budget could be spent on high-quality countertops such as natural stone or on a 6-hob cook-top. For homeowners who love to entertain guests, the money could be put towards getting quality lighting fixtures, seating and homewares.
WHAT TO EXPECT WITH A LUXURY RENO
High-end Kitchen Renovation Costs
For a lucky few, sometimes, the sky really is the limit when it comes to their kitchen renovations.
These custom designed kitchens come with top-of-the-line materials and finishes such as marble countertops, industrial cooktops and premium appliances. Think Sub-Zero appliances, Wolf ovens and a Miele dishwasher. With elaborate design elements which take more time and skill to craft, such as corbels, feature glass and mantels, Hamptons or French Provincial kitchens also tend to fall into this range.
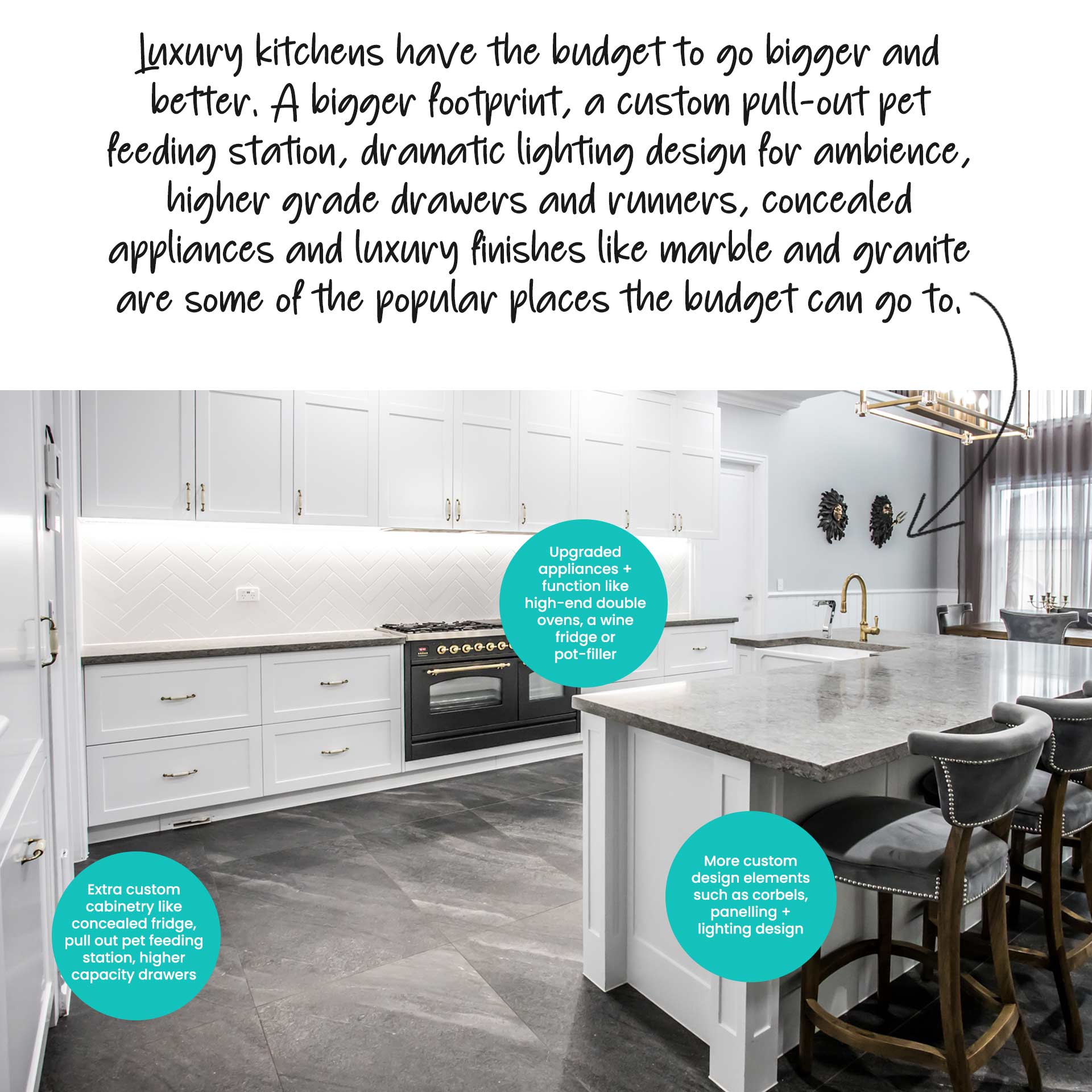
Apart from the pricey elements your kitchen may feature, high-end renovations are also expensive because of any structural, electrical or plumbing changes necessary to make your dream layout come to life. This may include tearing down existing walls to make way for an open layout kitchen or changing the layout to create a more efficient workflow in the kitchen.
Some homeowners also opt to have their appliances seamlessly hidden behind custom joinery so it blends it with the rest of the cabinets. This can easily ramp up the price tag as each part has to be carefully designed, measured and constructed.
Badel’s kitchen designers are here to help you start your journey.
Book a free personalised design consultation and get helpful advice and expert guidance for your kitchen reno.
How Does Sydney Kitchen Renovation Cost Stack Up?
Location also plays a big factor when it comes to computing for your kitchen renovation cost. The average kitchen renovation cost in Australia comes in around $17,000 but this average increases to $20,000 in Sydney. Usually included in this are compliance certificates and permits, labour fees and materials. The cost of Sydney kitchen renovations varies greatly from project to project and the complexity as well as materials used can greatly affect the end price tag.
What if you’ve got champagne taste (but beer money)? Here are Some of the Best Ways to Save Money on a Kitchen Renovation:
As already mentioned, the average costs should be taken with a grain of salt. A low-budget makeover may cost as little as $10,000 for one property, while in another it could cost as much as $25,000 or more. No matter your exact budget here are our top tips to curb costs if you want to achieve a more luxurious kitchen on a budget:
Invest in Quality Cabinetry
Firstly, try to get the best quality cabinetry that you can afford. This is not the area to scrimp on cost. Cheap cabinets chip, scratch, peel and get damaged easily. There’s nothing quite as gutting as investing a healthy whack into a kitchen reno that should last you for years to come, only to have the shine wear off in the first year or two, literally.
Keep Plumbing and Electrics
Where you can definitely save money is in leaving your sink and electrical outlets in their existing location. This will save you big on plumbing and electrical installation.
Cut out the middleman
Do what big builders do and deal directly with a kitchen manufacturer. Rather than going to a retail store with a showroom of pre-designed kitchens, skip the middleman and skip a whole bunch of expense. Think overheads – that showroom and the team of salespeople adds directly to the bottom line of your new kitchen. Going straight to the source and getting your kitchen from the manufacturer is a great way to design and build your ideal kitchen for a fraction of the cost of large retailers. Here at Badel Kitchens we design, manufacture and install kitchens which means we can build you a premium kitchen, without the premium price tag (but, more on that a bit later).
Flooring Options
To keep kitchen renovation costs down, consider exploring various budget-friendly flooring options. For instance, vinyl flooring is an affordable and versatile choice that can mimic the look of more expensive materials like hardwood or tile. Laminate flooring is another cost-effective option that offers durability and a wide range of styles and colors, making it easy to find a design that complements your kitchen. If you’re looking for an eco-friendly option, consider cork or bamboo flooring, which are not only affordable but also sustainable. By choosing cost-effective flooring materials, you can significantly reduce your renovation expenses while still achieving a stylish and functional kitchen.
Consult a Kitchen Designer
Consider consulting with a kitchen designer to achieve both quality and style without breaking the bank. A skilled designer can assist you in selecting fittings and finishes that are not only affordable but also meet your aesthetic preferences. By exploring alternative options, such as different finishes and materials, you can achieve the desired look while staying within budget. From tile backsplashes to benchtops, significant savings can be found with the guidance of a knowledgeable designer. At Badel Kitchens, our dedicated designers offer consultations as part and parcel of every kitchen renovation project. They’ll guide you through your options, ensuring a harmonious balance between your desired aesthetic and budget for a stunning end result.
So, Where Does Badel Kitchens Fit in Terms of Kitchen Renovation Price?
At Badel Kitchens we primarily work within the budget and mid-range price categories, ensuring you get a beautiful custom kitchen or kitchen makeover without breaking the bank. And yes, we truly believe it’s possible to get high quality without spending a fortune!
We make premium custom kitchens (without the premium price tag). Here’s how we do it.
Since Badel are the actual kitchen manufacturers, we can deliver affordable excellence in all our kitchens without compromising on quality. There are no middlemen, no fancy showrooms in Drummoyne and no salespeople. Because we build everything ourselves right here in Sydney’s Eastern Creek and skip the fancy showroom and salespeople, we can offer top-quality, hand-crafted kitchens at prices you’ll love.
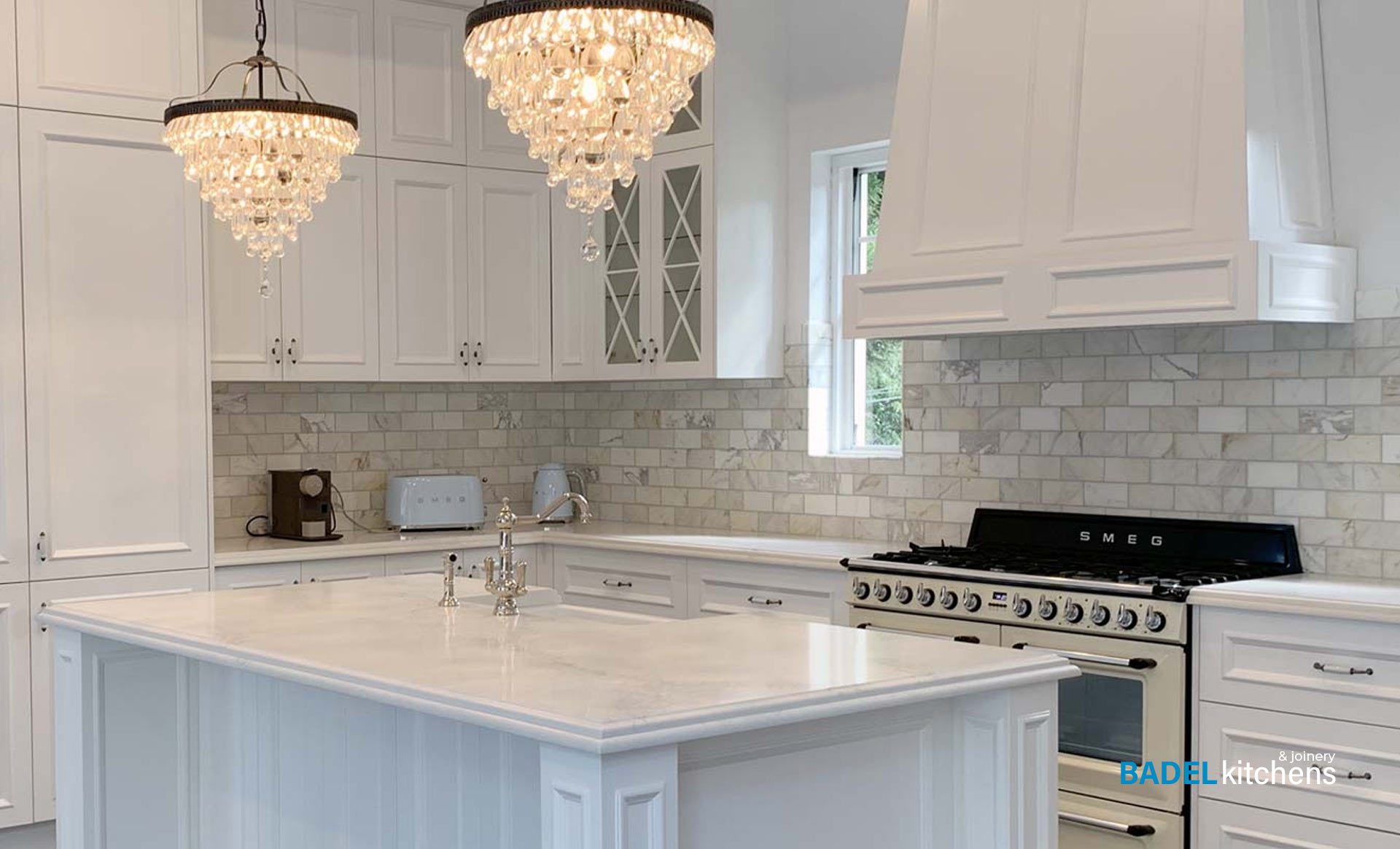
A premium custom kitchen renovation by Badel in Sydney’s Earlwood.
Hand-Crafted Quality at Affordable Prices
We offer incredible value without skimping on quality. Every kitchen we create, whether it’s budget-friendly or high-end, is hand-crafted by skilled cabinet makers using top-quality materials as standard. Our kitchens are designed to withstand tough Aussie conditions and meet the needs of busy families.
Conclusion
The key factors in pricing up a kitchen reno are size of the kitchen, scale of work, materials and finishes. With a knowledgeable kitchen designer to help guide you, the amount of options available in the market today means there will always be places where you can reign in to costs and prevent your reno from going over budget. So at the end of the day, how much you shell out is entirely up to you.
We’d Love to Help You with Your Kitchen Renovation
If you’re looking for a beautiful, affordable custom kitchen renovation, we’d love to hear from you and help bring your kitchen vision to life. We invite you to learn more about Badel’s kitchen renovations or to book a free design consultation to help you start your kitchen renovation journey.
When you book an obligation-free design consultation you can expect:
- Helpful advice on how you can get the most for your money.
- Guidance on materials, fittings and finishes to help you stay within your budget.
- Ideas on layout options to best maximise your space.
- Costings and timeline for your project.
Badel’s friendly team is here to make your dream kitchen a reality with great Aussie craftsmanship and unbeatable value. Let’s chat about how we can bring your kitchen vision to life!
Still browsing? Take a peek at our kitchen reno page for a fuller picture.
Learn more about the whole kitchen renovation process and how we do it at Badel. Or if you have a question, give us a call.

