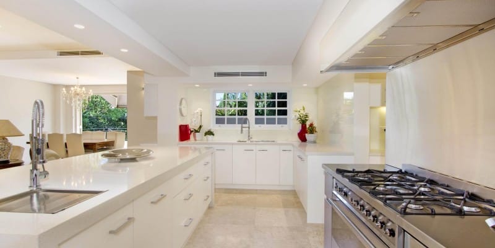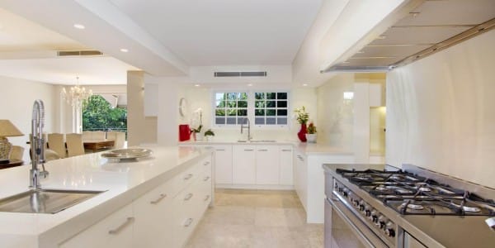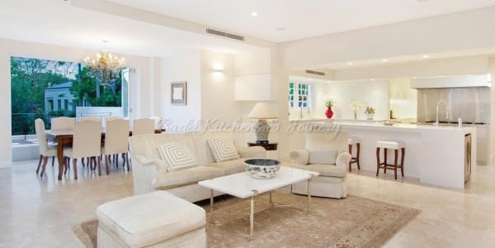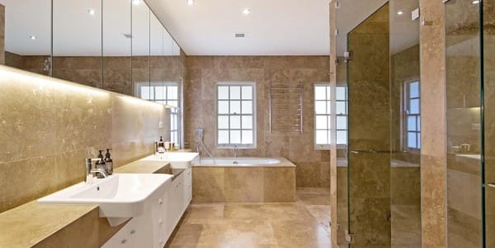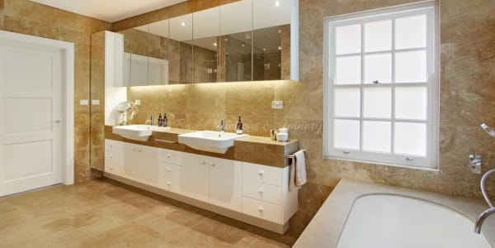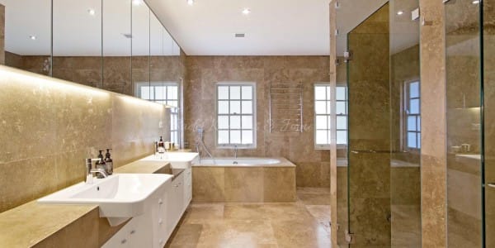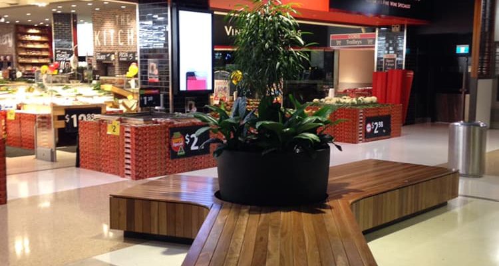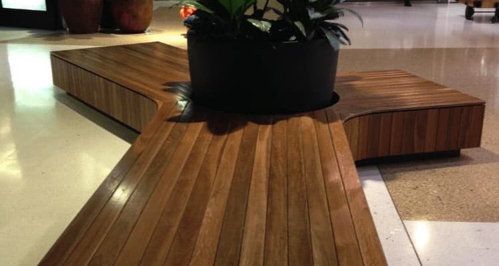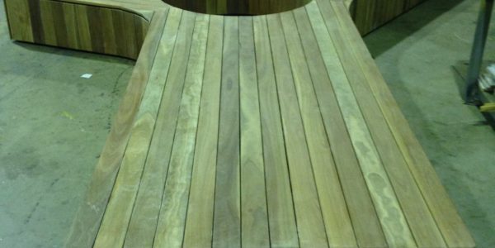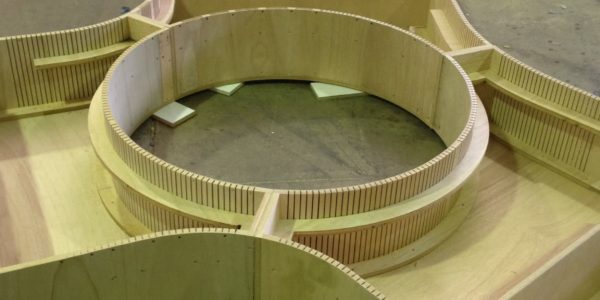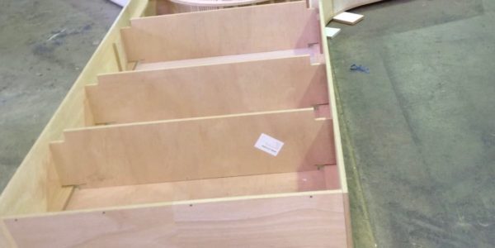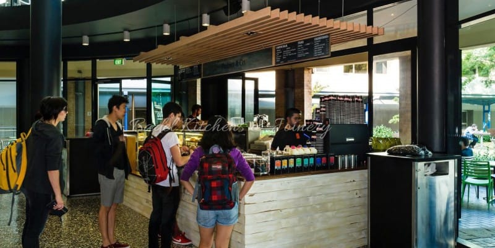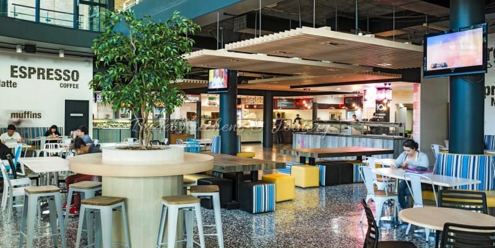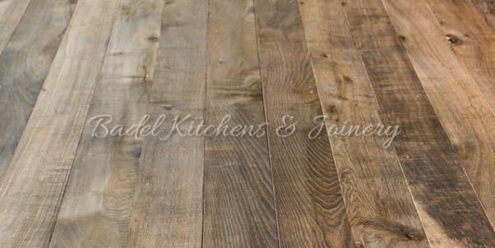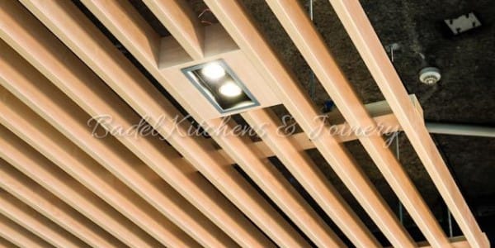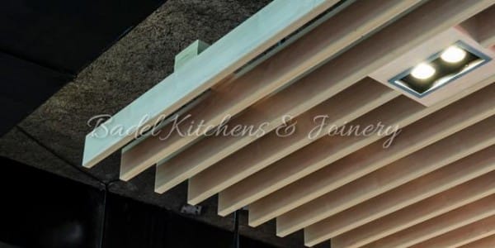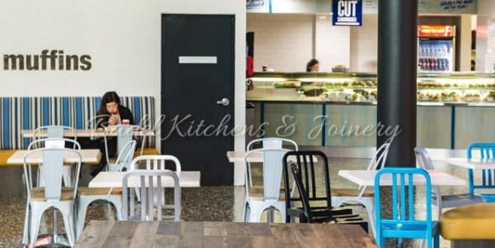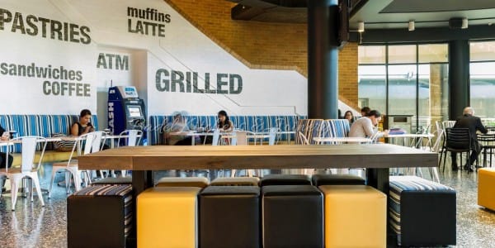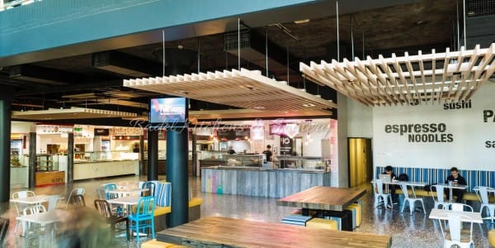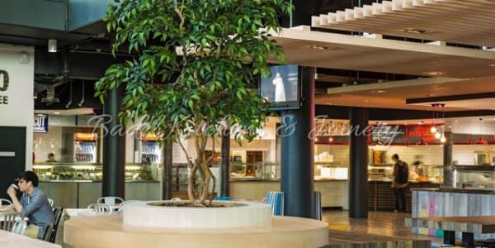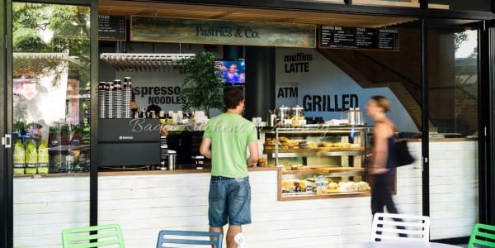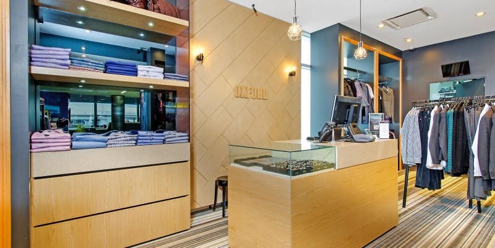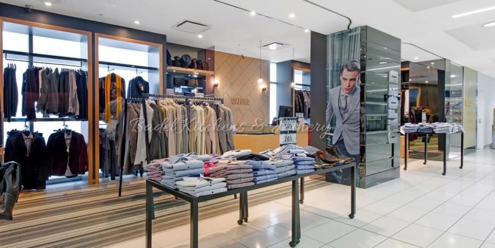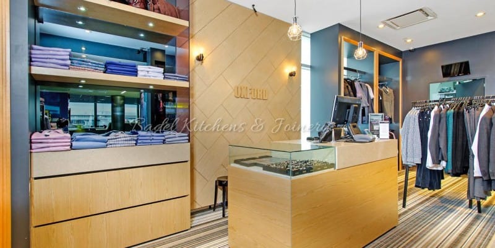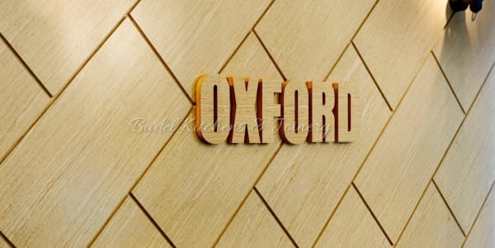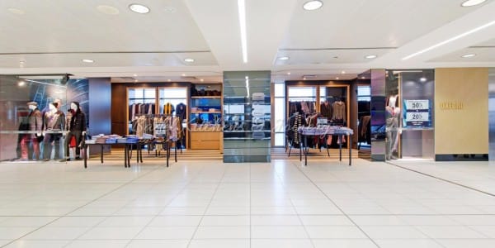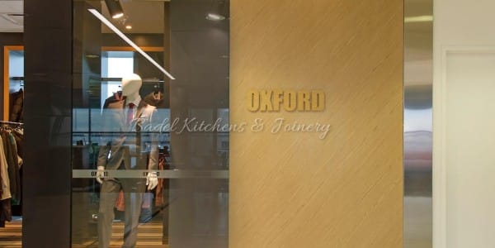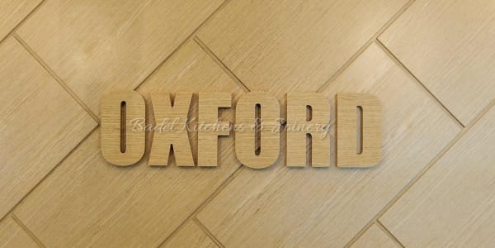Modern White Kitchen, Woollahra
Kitchen Projects
Tucked away in Sydney’s beautiful Eastern Suburbs our team were tasked to create a luxury modern white kitchen with a classic and sophisticated feel for this stunning Woollahra home. The large-scale project included the full gamut of custom joinery throughout the 3 levels of this family home. The client’s brief included:
- Complete extensive, large-scale work within a tight timeframe.
- Work directly with the builder
- Utilise the client’s architectural drawings and specifications
- Design and install a new modern white kitchen, bathroom, laundry, and study office
- Carefully measure out and plan out various custom joinery work
Badel Kitchens and Joinery was able to complete the huge Woollahra modern white kitchen and custom joinery project within 8 weeks with finished items as expected by the builder and client. Throughout the entire project, Badel Kitchens and Joinery had to work closely with the builder’s own electrician and plumber which made communication vital to its success.
The final look utilises a palette of neutrals with accents of rich timber tones from the flooring and furniture to create a soft, bright, light filled space.
All materials and accessories used throughout the various rooms were high quality and consisted of polyurethane joinery, Caesarstone bench tops, stainless cupboards and glass splashbacks.
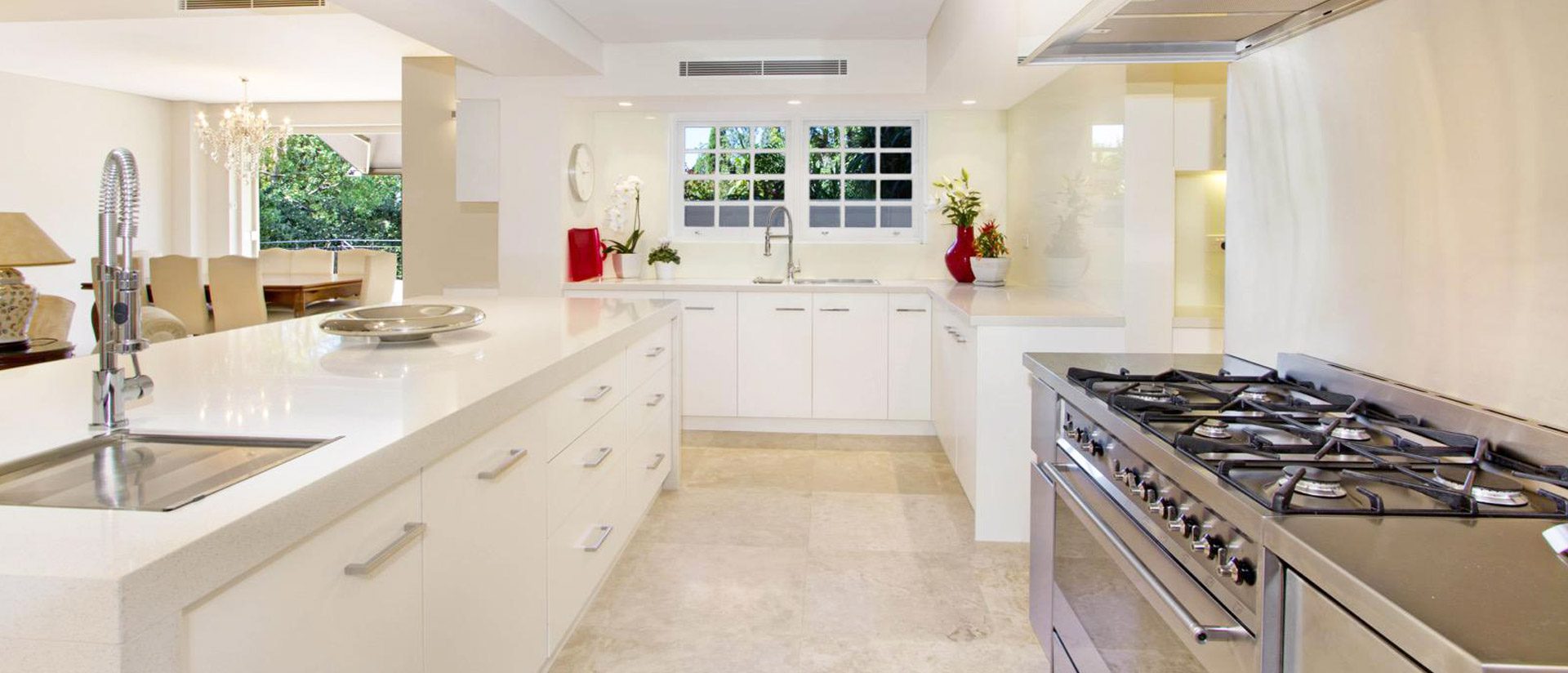
Are you planning your own kitchen project?
Get in touch with a Badel Kitchens Designer for a free quote and design consultation.

