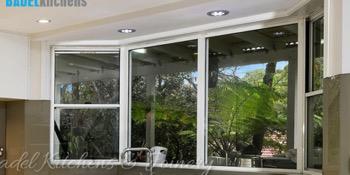1. Function is king of design.
No matter how classy or elegant your new kitchen design looks, renovation would be a total waste if it doesn’t improve the ease of movement in the area and if space is not maximised.
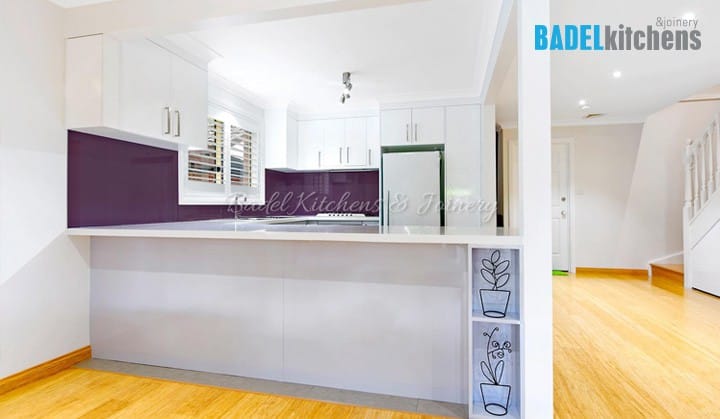
No matter what type of layout, your sink, fridge, and cooktop need to form a triangle, with no more than 6 feet between each for ease of movement.
2. Make sure you’ve got LOTS of storage.
The most common mistake committed when planning for custom kitchens is not allowing enough storage. Make sure cabinets go all the way to the ceiling, instead of leaving space for dust to accumulate. Invest in custom drawers that allow easy access to stored pots and pans as well as in creating space for appliances so your kitchen wouldn’t look cluttered.
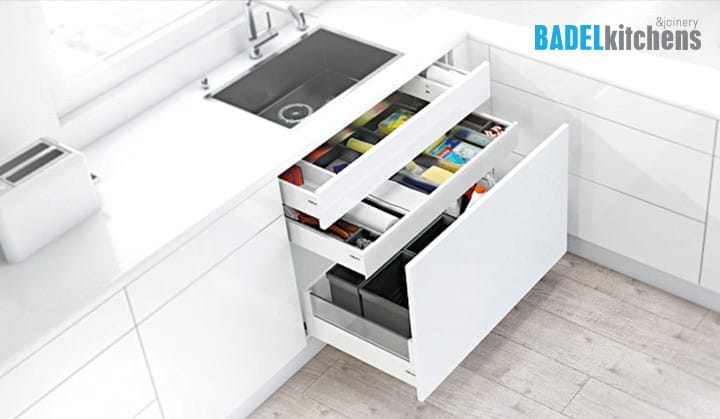
You can never go wrong with custom joinery and cabinetry.
3. Don’t skimp on walls and flooring.
Your walls and flooring need to complement each other for custom kitchens to look great. This also includes other surfaces in the kitchen including countertops and benches.
As for the flooring, more than aesthetics, the key criteria for choosing should be durability and slip-resistance.
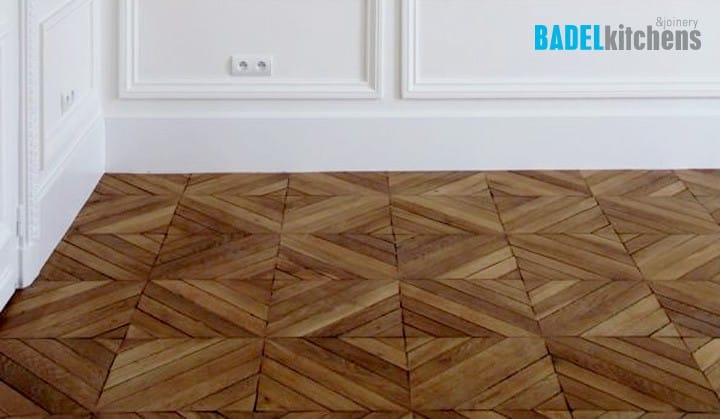
Don’t skimp on the quality of your walls and flooring; it’s better to pay a little extra for a low maintenance flooring that will last for years.
4. Plan for adequate lighting.
Often, overhead lighting is insufficient for kitchens. When remodelling, consider using wider windows for more natural light and installing lights so they are in front of you, not at the back casting shadows on the workspace. You would want a well-lit kitchen that makes it easier to cook even at night.
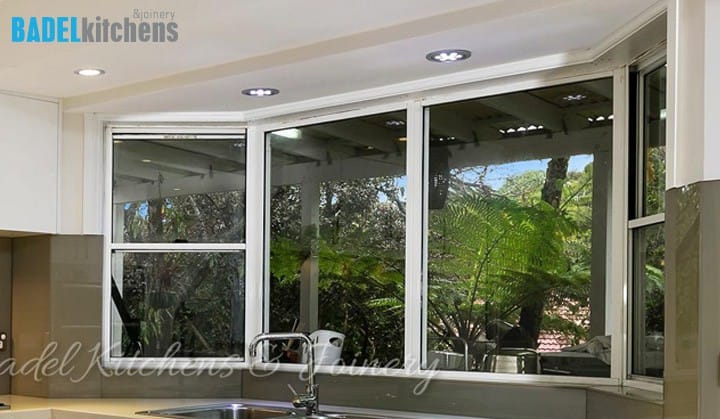
Create different levels of light: under-cabinet, inside cabinets, perhaps rope lighting on top of the cabinets.
5. Plan the placement of power outlets and lines.
Make sure you have ample electric and gas lines, as well as a sufficient number of power outlets that are strategically placed close to the appliances that will utilise them.
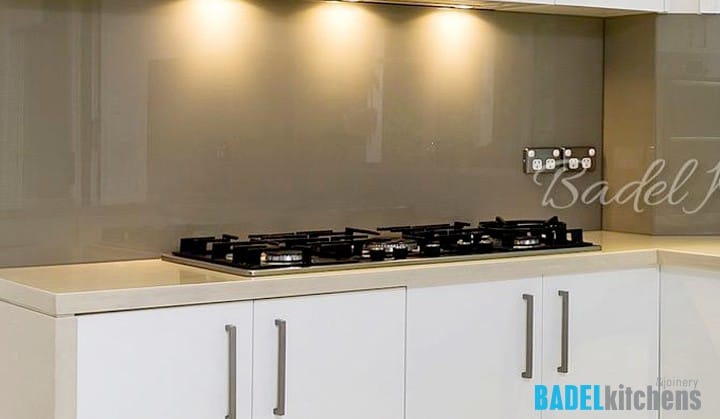
Use plug mold under your upper cabinets instead of having multiple outlets on the backsplash.
6. Opt for lots of counter space and surface when designing custom kitchens.
You can never have too much counter space, especially for families who often have busy kitchens when entertaining guests or simply preparing food for the day.
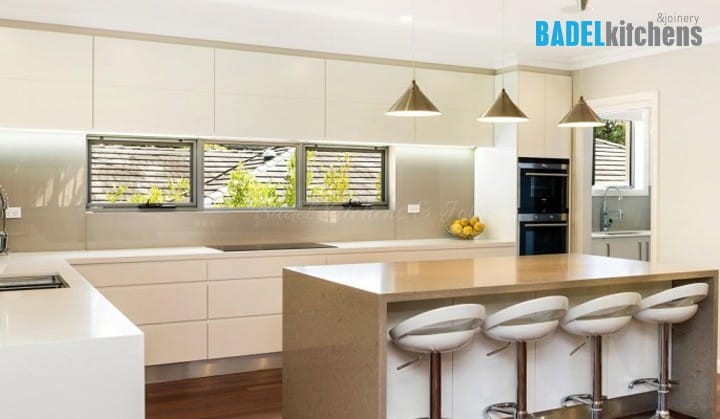
If you have an island or counters facing each other, make sure there is at least 4 feet of space between them.
7. Ensure proper ventilation within the kitchen.
Always go for a range hood that’s quiet, efficient, and vented outside. It’s ok to pay a little extra for a quiet exhaust that will allow you to cook in peace.
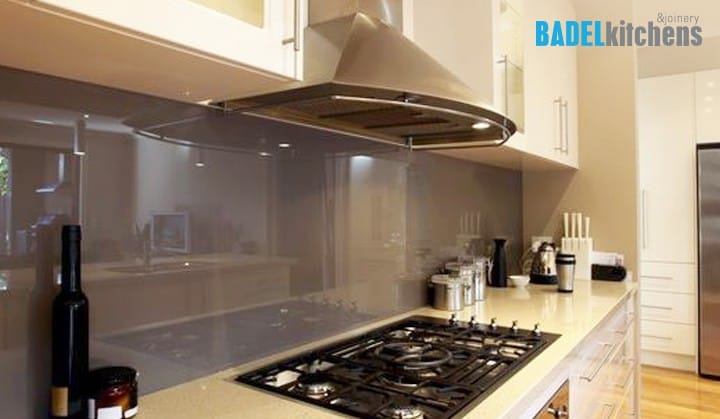
Some homeowners swear by restaurant-grade stovetops as they can last for a very long time for residential/personal use.
Contact Badel Kitchens for custom kitchens that provide the best value for your money. Enquire today and we’ll assist you with finding whatever it is you need while staying within your budget.

