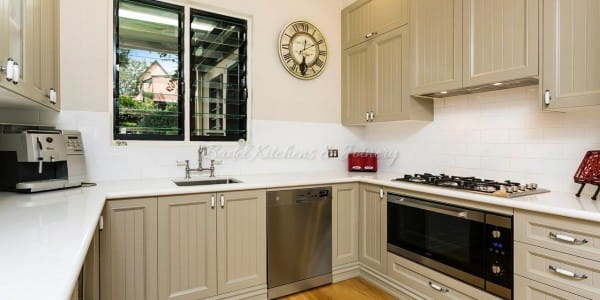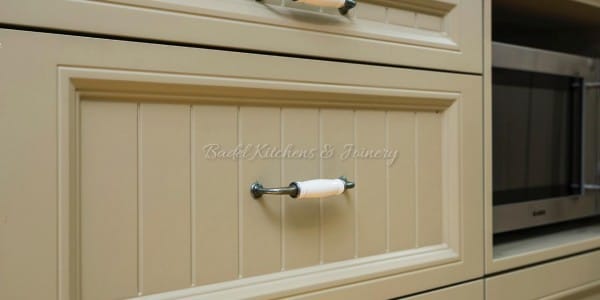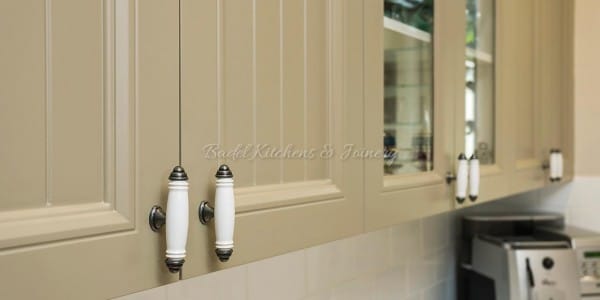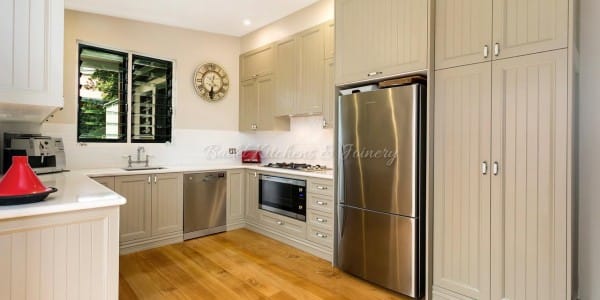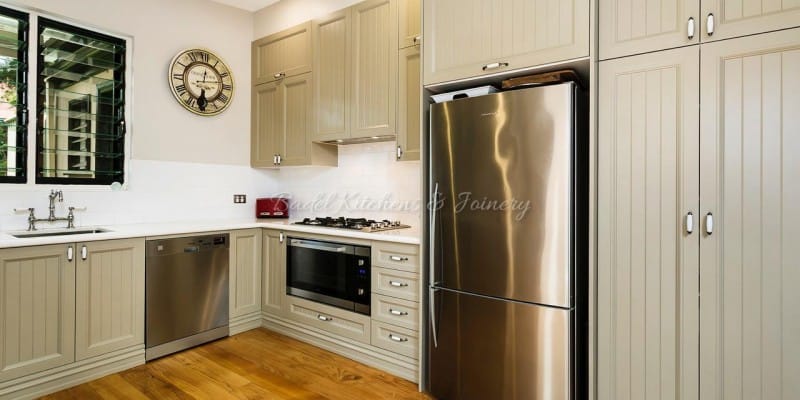
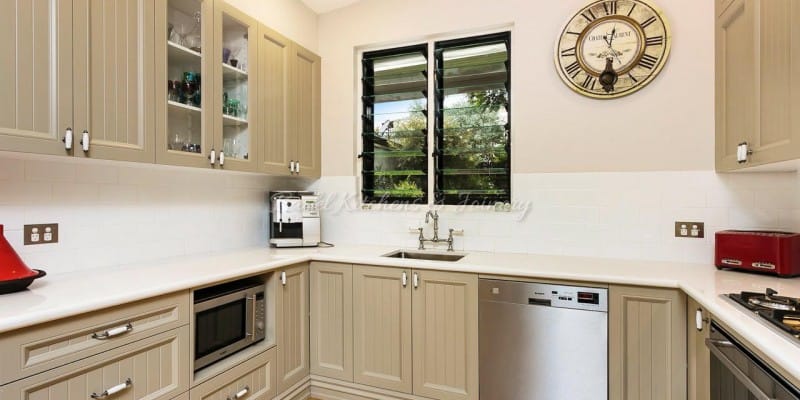
Project Description
Project: Kitchen Renovation
Location: Petersham, Sydney
For this Petersham Kitchen renovation, tucked away in the leafy streets of Sydney’s Inner West, the customer contacted Badel Kitchens and Joinery seeking advice on designing her dream kitchen. Creating a sophisticated, yet rustic and warm feeling in the space was important to the client as well as a design that was in keeping with the style and age of the rest of the home.
The Challenges
- Create the spacious, lux feel of French Provincial kitchen, in a limited space.
- Work on a design that included 2 sets of drawers, a pantry, and a refrigerator space to fit our client’s needs.
- Incorporate our client’s pre-purchased appliances into the design.
Results
With years of experience under their belt, the expert team at Badel Kitchens and Joinery got to work creating a 3D design for this Petersham Kitchen, which the client absolutely loved. The 3D design helped the client envisage the final layout and move ahead on the project with confidence. Once we had her stamp of approval, we quickly began work to bring her new kitchen to life.
The design choices for this Petersham Kitchen included use of quality materials such as polyurethane doors, Blum soft close drawers and doors, and 40 mm stone bench tops.
After 4 weeks of meticulous work, our client was thrilled to be able to start cooking in her brand new, custom kitchen. Having an eye for detail in both design and project management, our team were able to meet the client’s need to have the project completed within a tight deadline and timeframe and our team were able to create a French Provincial style kitchen which met the client’s high expectations.

