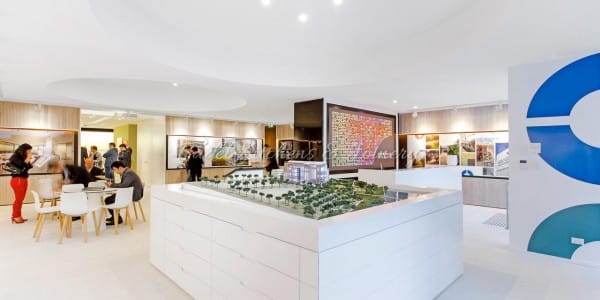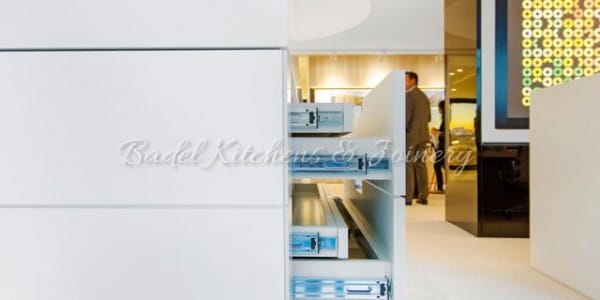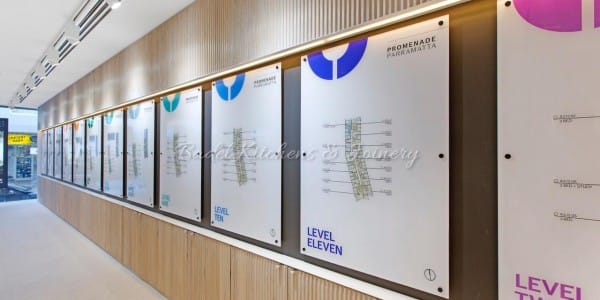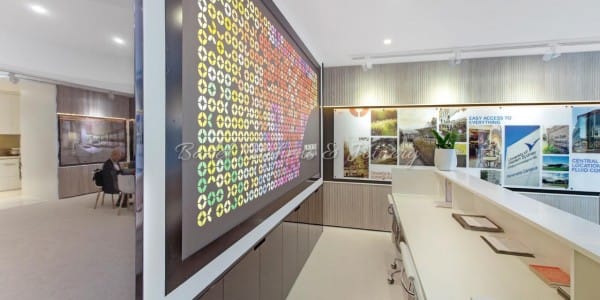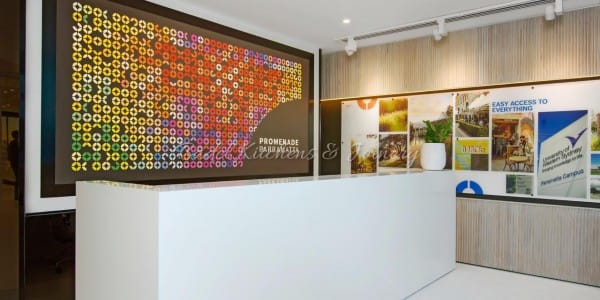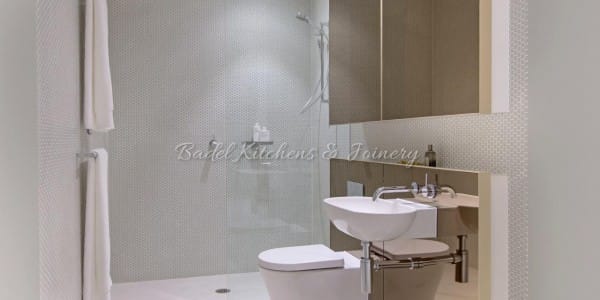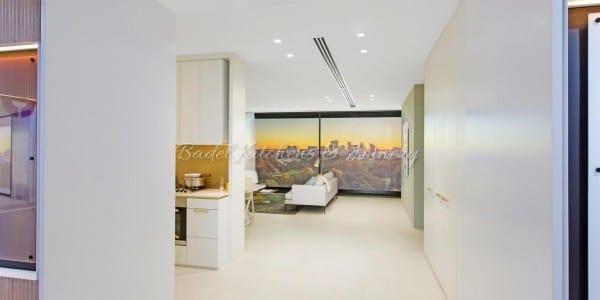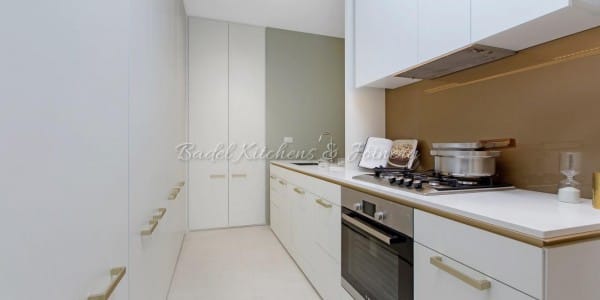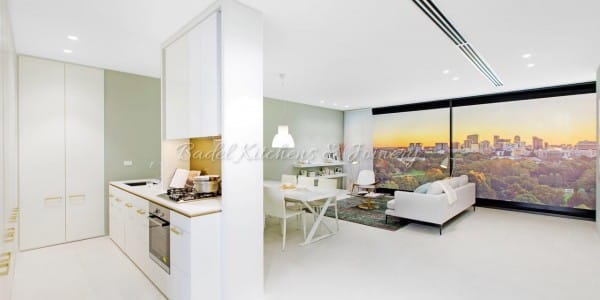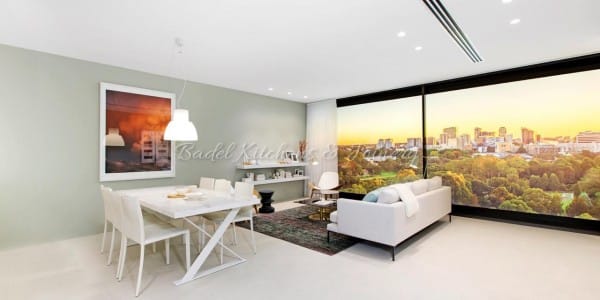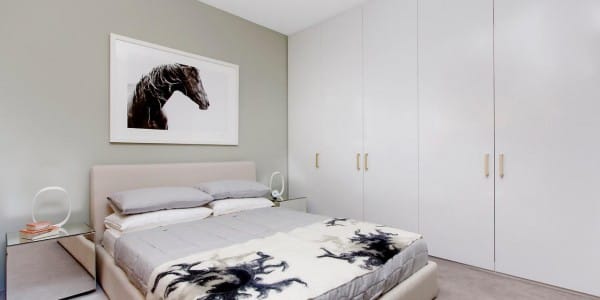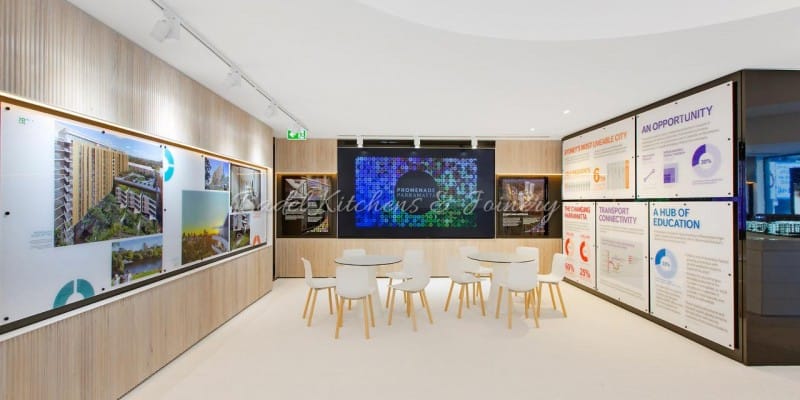
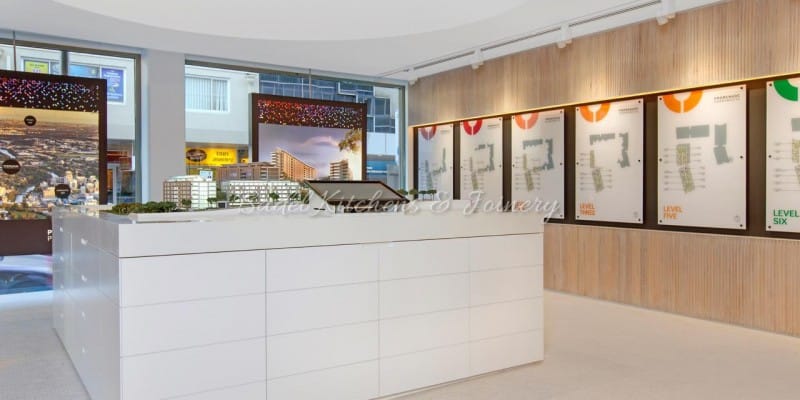
Project Description
Project: Commercial Fit Out of Sales Showroom and Display Suite
Location: The Promenade Parramatta
Badel Kitchens and Joinery was contacted by the developer to complete a featured display for a grand residential tower development in the Western Sydney hub of Parramatta. For this project we were tasked to fit out the residential display suite, including advertisement feature walls, model display plinth, floor to ceiling light box reception counter, back of house kitchenette, display kitchen, concealed laundry, floating book shelves, and floor to ceiling wardrobes.
The Challenges
- Work from detailed drawings and convert them into an installed product,
- Bring together a variety of materials and finishes to create a look that the developer in envisaged,
- Install detailed joinery work in a variety of materials that comply with architectural specifications,
- Work within a very tight time frame,
- Use Corian benchtops,
- Clad walls with mirrors.
Results
Badel Kitchens and Joinery was able to complete of a fully functional display suite and sales office used to promote and sell the development of over 700 + units to be constructed. The developer and architect had nothing but praised for the high quality of work and finishes despite the limited time given to Badel Kitchens and Joinery.
The completed showroom was made using Caesarstone 20mm Corian benchtops, black and white polyurethane gloss panels and doors, laminated benchtops, bronze mirror cladding, timber grooved cladding, and aluminium surrounds.

